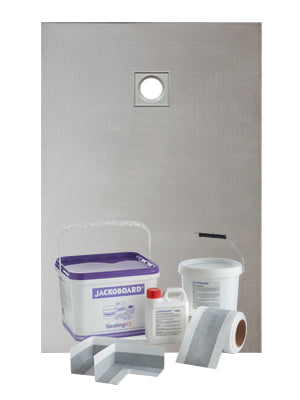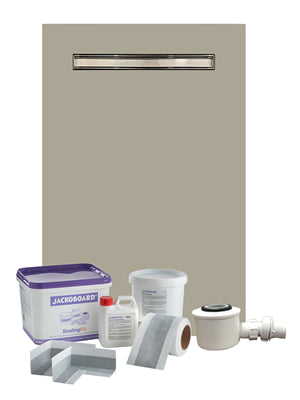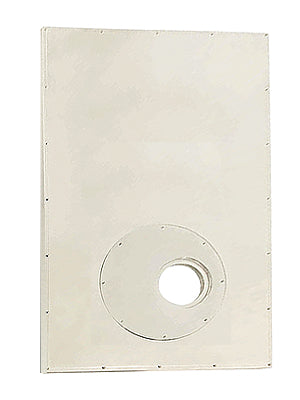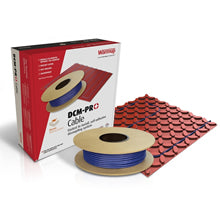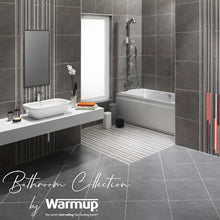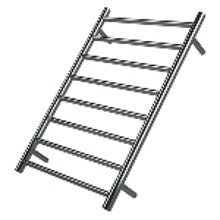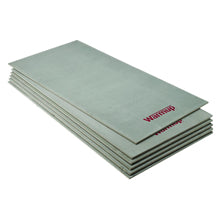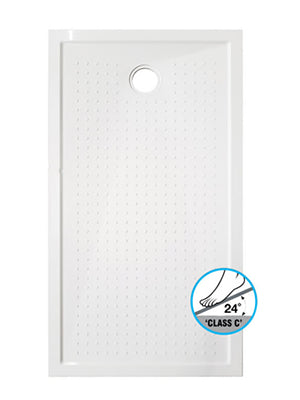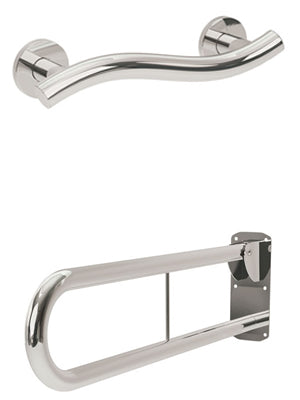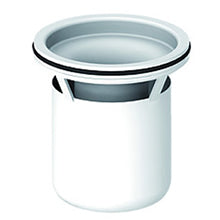What is a Wet room / walk in shower?
“Wet room” is the name given to any part of a bathroom or en suite that has been waterproofed, is level with the rest of the room floor, and dedicated to showering. Usually tiled to be level with the rest of the room its walk in style contributes to an overall design style that is modern, simple and minimalistic in appearance.
What are the benefits of a wet room/walk in shower?
A wet room area opens up the bathroom or en suite adding to a modern simple and fresh look creating a more attractive space. Its approach fits the modern designs emanating from the leading European bathroom fittings manufacturers. In addition because WetBase wet room trays can be tailored to fit almost any space, it offers infinite flexibility in both the look of a wet room and overall room design.
What do I need to build a wet room/walk in shower
A specially designed and purpose made “WetBase” tray lies at the heart of a wet room or walk in shower. A fast flow drain and waterproofing materials complete the list of essential components within a wet room kit. A shower screen or screens also usually feature in the design.
How is a wet room/walk in shower built?
Full fitting instructions are included within the Wetrooms Online Wetbase for both wooden and concrete floors. On a wooden floor the existing floor materials e.g. floor boards are taken up and plywood on supporting battens are fitted in the space between the exposed joists, level with the top of the joists thus building a solid platform. Once space for the drain has been made and the waste fitted, the WetBase can be fixed to the platform, the drain attached and the joints between WetBase and walls sealed. Waterproofing is achieved through the use of a tanking kit applied with brush or roller to the entire area and the shower area walls. On concrete floors the same procedure is followed, but if level access is required the concrete must first be chiselled out. If level access is not essential a plinth must be built to provide the necessary platform.
How do I make a wet room waterproof?
The WetBase wet room tray is itself is waterproof, so closest attention is needed to where it butts up against the existing structure - walls and floor. Each Wetrooms Online WetBase is supplied with a waterproofing kit - a tanking solution, a special tape for all seems and a primer for porous areas. The tanking solution is first used to fix a length of tape to each seem where the WetBase fits against walls or the floor outside the shower area. Once the tape is in position the entire shower area base and walls up to splash height are tanked with 2/3 coats of the tanking solution.
How much space do I need for a wet room/walk in shower?
A wet room / walk in shower can be made to fit a wide range of spaces. The smallest WetBase that Wetrooms Online sell is only 800 mm x 800 mm, whereas the largest in the range is almost 2 meters long. Overall room dimensions clearly determine how much space can be made available. The most popular size is 1200 x 900 mm often fitted into a space once occupied by a standard sized bath. In a large room the best place for the shower area might be across a corner or along one of the walls. In any event the scope for tailoring the wet room and therefore the WetBase to fit the available space and to suit your needs is almost unlimited.
Can a wet room be installed on concrete floors?
Yes. Furthermore there are two alternative approaches. If it is not possible to chisel out enough of the concrete to accommodate the full depth of the drain - 75/80 mm- a base can be constructed from timber and plywood to provide a solid platform for the WetBase. After that the build process is exactly the same as it is for wooden floors.
Can a wet room/walk in shower be safely installed on upper floors?
Yes. Any competent DIY enthusiast can install a WetBase wet room tray successfully. The key is attention to detail at each stage of the process and the right kind of waterproofing. The Wetrooms Online WetBase Kits come with a waterproofing tanking kit and a full set of instructions that when followed will ensure the WetBase will never leak.
Can a wet room be tiled?
Yes. Providing the contoured, natural slope of the WetBase, which directs water towards the drain thus ensuring the shower water escapes quickly from the shower area, is not compromised. Large scale tiles need to be cut accordingly but mosaic tiles are easiest to fit - mosaic tiles are supplied on flexible backing sheets.
Will a wet room tray be strong enough to take the weight of a wheelchair?
Because the wheelchair occupant’s weight is concentrated into 4 points through the wheels the tray has to be chosen carefully. A Wetrooms Online WetBase is NOT suitable for use with wheelchair users however Impey AquaDec Easy Fit or AKW Tuff FormTuff Form trays are made to withstand such pressure and can be tiled or covered with vinyl flooring.
How do I choose the right size tray for a wet room?
First decide where in the room the shower is to be situated - in a corner, recess space, along a wall, across a corner. This will determine the approximate size of the WetBase you need. All Wetrooms Online WetBase trays can be trimmed by up to 50mm from each side. Insulation boards made of a similar material can be used to infill any areas where the base falls short.
Can underfloor heating be installed safely in a wet room?
Yes. The types of underfloor heating kits sold by Wetrooms Online are embedded into the tile adhesive and so are suitable for installation on their WetBase trays. Furthermore the materials used in the construction of the WetBase effectively reflect all the warmth they generate.
Why do I have to select the kind of drain I need. What are the choices?
Drains allow for a either horizontal or vertical drainage. In most instances a horizontal drain will be suitable, running just underneath the existing room floor. A vertical drain is only required where the existing drainage is so arranged or where there are obstructions preventing a horizontal run to the waste pipe.
What is a linear drain? Can I use one?
Most WetBase trays have a small square drain either in the centre of slightly offset towards one end. A linear drain is a rectangular drain usually situated towards one end of the linear WetBase. It is particularly suitable where large format tiles are preferred over mosaic tiles. The WetBase has to be expressly for a linear drain and generally it is a little more expensive than traditional bases for square drains.
Where does the drain sit - how much space does it need?
Wetrooms Online use a drain made by Dallmer, noted for its efficiency in taking away large volumes of water quickly. It is only 80 mm deep and so is easily fitted beneath the bathroom floor/WetBase with enough space to connect to a waste pipe. Our advice is to build a support with ply on noggins between the joists upon which the drain can be positioned.
How do I stop water flowing into the rest of the room?
A shower screen fitted along the long side of the WetBase resting on the tiles will prevent water from splashing or running into the rest of the room. They can be bought in a variety of sizes and designs from very simple clear glass screens to hinged versions, wall fixed or freestanding, etc
Can the WetBase wet room tray be made to fit any size of space?
Each base can be trimmed by 50mm off each side. Ideally choose a size that is a little too big and cut the excess away with a good quality handsaw taking care to ensure the contours of the base that ensure the water is channelled into the drain are not compromised.
Do I need to waterproof outside the shower area?
Providing a shower screen is fitted to prevent the escape of water into the rest of the room, there is no need to waterproof the whole of the room outside the shower area. Waterproofing is needed on the shower walls and it is usual to extend waterproofing by 30mm onto the floor and walls immediately outside the entrance to the shower area, to create a 'splash zone'. If the room is particularly small, and/or water escape may be an issue, it is advisable to tank / waterproof the whole floor.
Can I install a wet room/walk in shower in any house/apartment?
Yes. You can replace your shower room/bathroom in any house or apartment with a wet room. The style of your wet room may vary depending on your floor profile. If you are looking for level access showering, the shower drain needs to be installed completely into your floor. In some builds this is not possible, as you may not have enough space beneath the actual floor i.e. the depth of the flooring screed is insufficient or the wooden joists are not deep enough.
